The designers of Dundee’s proposed new stadium plan to “offer a 21st century fan experience” at Camperdown Park.
Dubbed ‘New Campy’ by supporters, the Dark Blues hope to be in their new home next year.
Last month, managing director John Nelms revealed a new image of the plans, including a change to the orientation of the build and nod to their home of 125 years, Dens Park.
A ‘planning permission in principle’ application is expected to be submitted this month.
Glasgow-based architects Holmes Miller describe themselves as experts in stadium design, having delivered similar projects for the past 40 years, including “the recent vision for Hampden Park”.
They have expanded on some of the plans at Camperdown on their website, including plans for safe standing, NetZero promises, hospitality and hotel proposals and a brewhall.
The statement reads: “At around 12,500-capacity the stadium will be designed to amplify matchday atmosphere, featuring a home-end safe-standing tribune, activated concourse areas, and LED screens.
“The scheme will also feature a 1000-capacity multi-use venue, tiered hospitality experiences, and a 250-capacity brewhall.
“The stadium will be the centrepiece of a mixed-use destination featuring a 120-room hotel with health and wellbeing facilities, a Dundee FC training centre, residential development, and city crematorium.
“These will be crafted within new landscaped public realm served by a dedicated bus terminal, cycle hub, and EV charging facilities to create a well-connected new district of Dundee.”
‘A 21st century fan experience’
Project director Ian Cooney added: “We’re delighted to be working with Dundee FC, and wider consultant team, to deliver this exciting vision.
“Dundee is a place beloved by its people and possesses many cultural assets, and this project is an offering to a future-facing city.
“Holmes Miller’s design will offer a 21st century fan experience to engage a new generation of Dundee FC supporters and citizens at this multi-use venue.
“Our stadium concept will embrace the spirit and heritage of Dens Park, with authenticity key to the design.
“It will be centred around a modern matchday experience for Dundee fans – with the ability to flex for a variety of cultural and civic events on non-matchdays.”
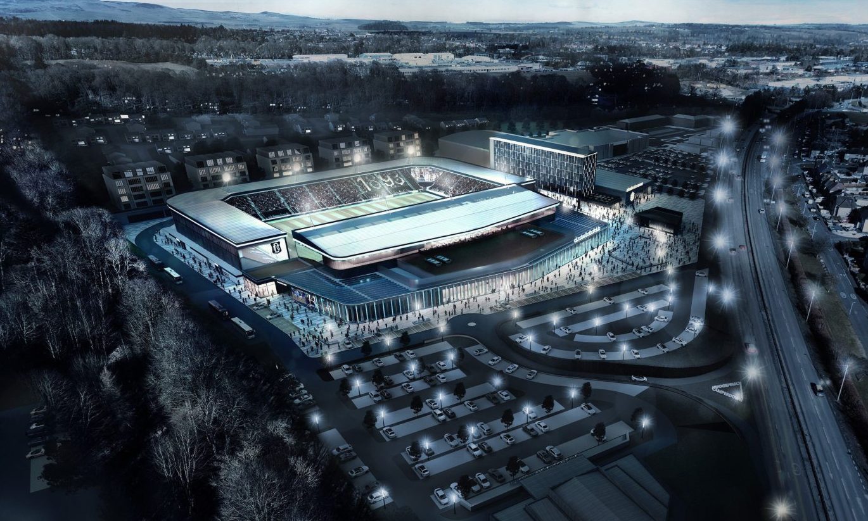
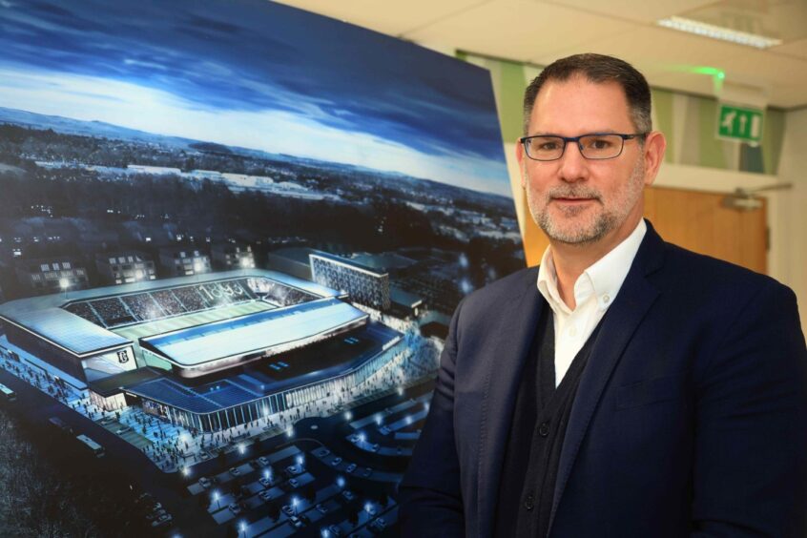
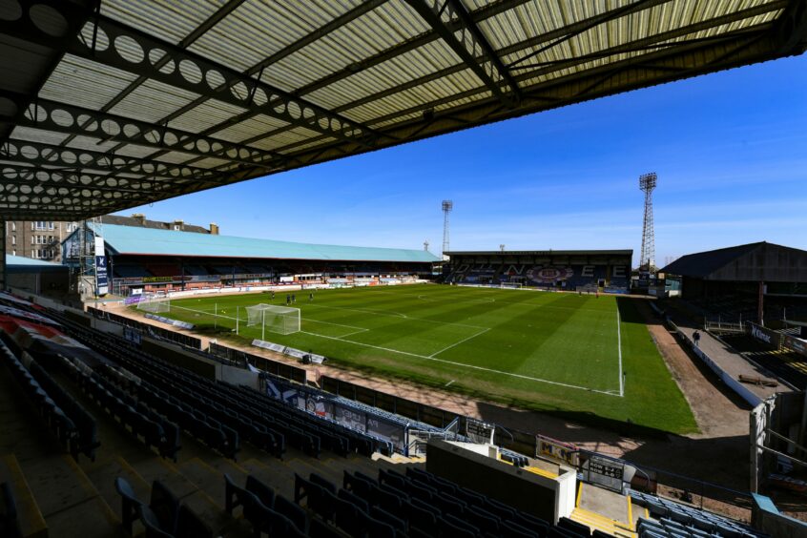
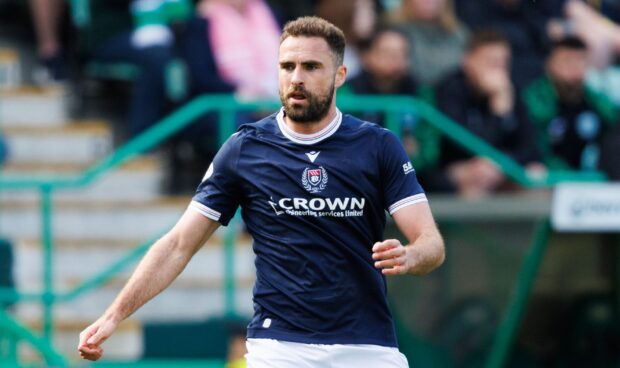
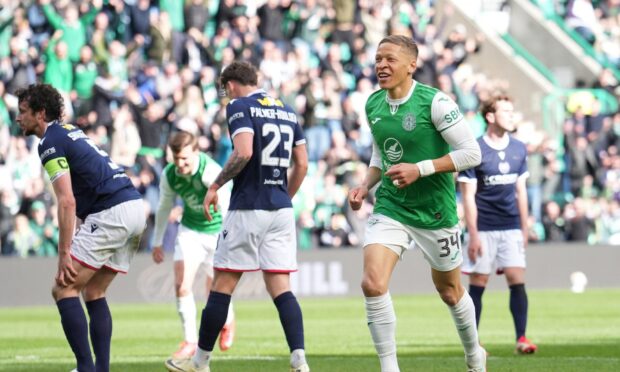
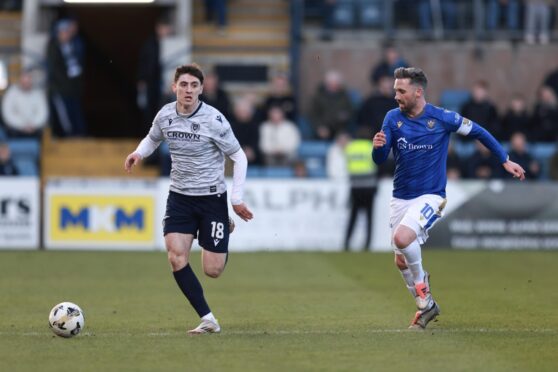
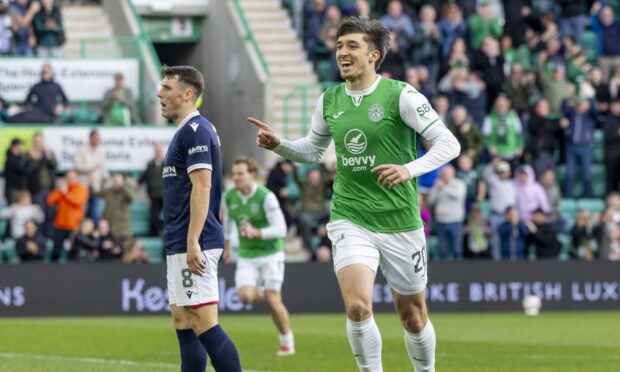
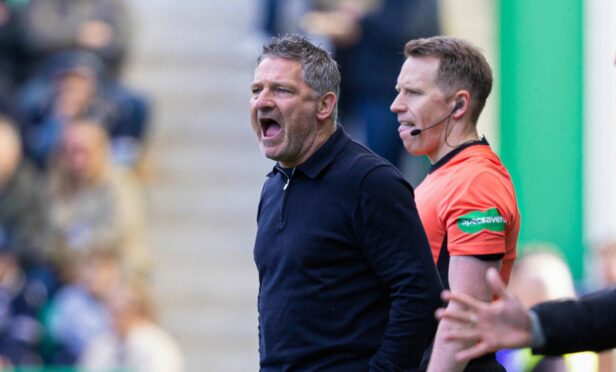
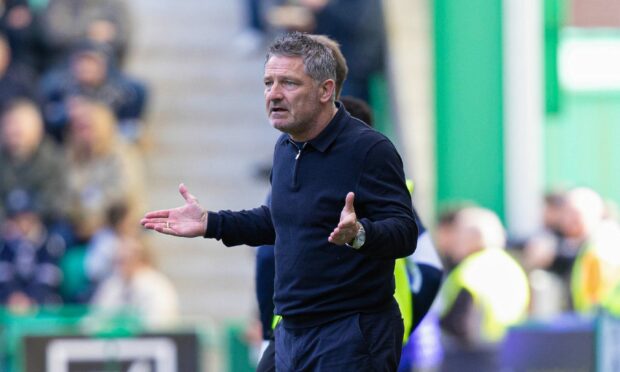
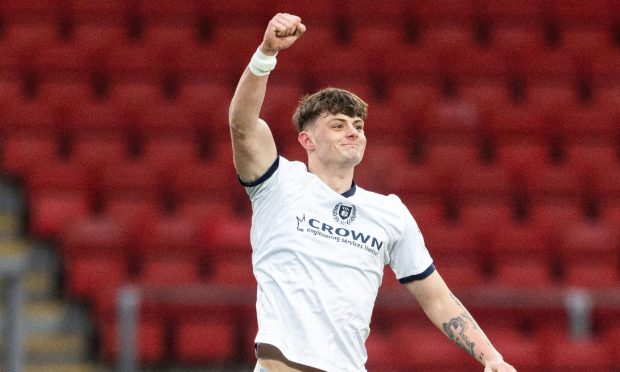
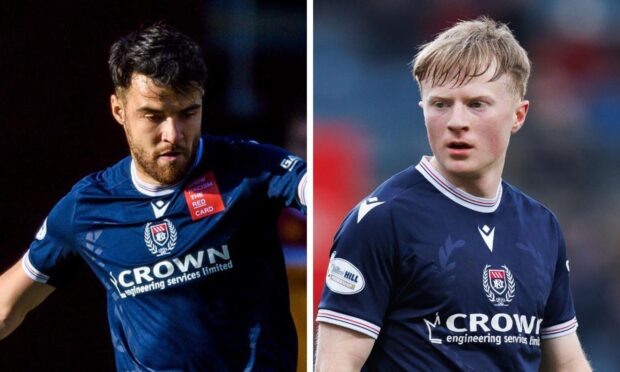
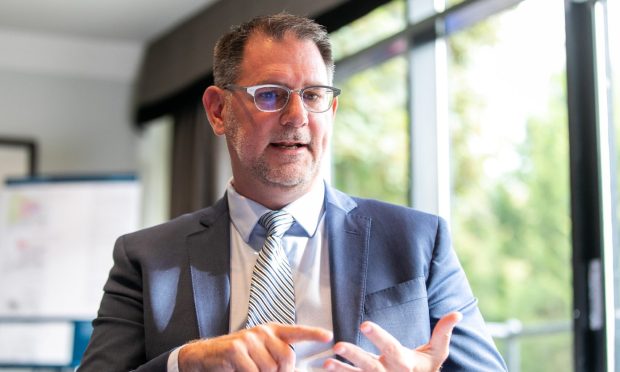
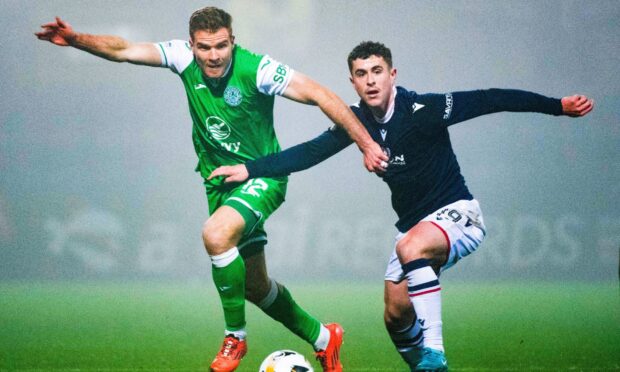
Conversation