Several new 3D images are among the pictures of Dundee’s new stadium that have emerged in planning permission documents.
The artist’s impressions were submitted by the Dark Blues to Dundee City Council as part of the club’s planning permission in principle application.
Dee are set to leave Dens Park and could move to Camperdown in 2025.
As well as a 12,500-capacity ground, the Premiership side’s plans also include a new housing development, a hotel, a crematorium and the expansion of the Dundee Ice Arena.
‘Civic presence’
In the ‘masterplan concept’ section of the submission, Dundee said: “A key output of the design process has been the evolution of the stadium design.
“The main stand will be a prominent element of the stadium design, the main entrance, and a façade of civic presence with a strong identity.
“This adjustment will see the stadium address the main entry point to the site whilst maintaining high visibility from the Kingsway.
“A generous public plaza will surround the stadium, expanded to the south, with pedestrian priority circuitous routes.
“The stadium is flanked by a proposed hotel/commercial building to the east, and the ice arena expansion.
“To the southwest lies the crematorium building, and further west the training centre.
“To the north of the stadium is a proposed residential development comprising houses and apartments.”
Dundee ‘regeneration’
Last year Dark Blues chief John Nelms said the club wants to make the stadium project “a key part of the city’s regeneration”.
We revealed last week Dundee explored five sites before choosing Camperdown Park – including the former gasworks earmarked for the Eden Project.
Dee also weighed up stadium projects at two separate sites in Caird Park – including where the Regional Performance Centre for Sport was eventually built – along with sites at Drumgeith and land adjacent to St John’s High School, between Harefield and Clepington roads.
The club has admitted the proposed new stadium could cause congestion on the Kingsway on matchdays.
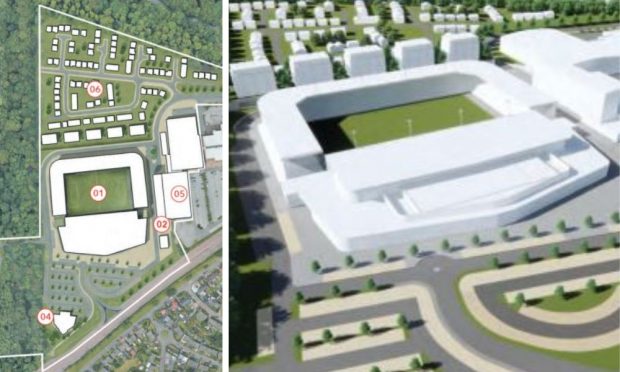
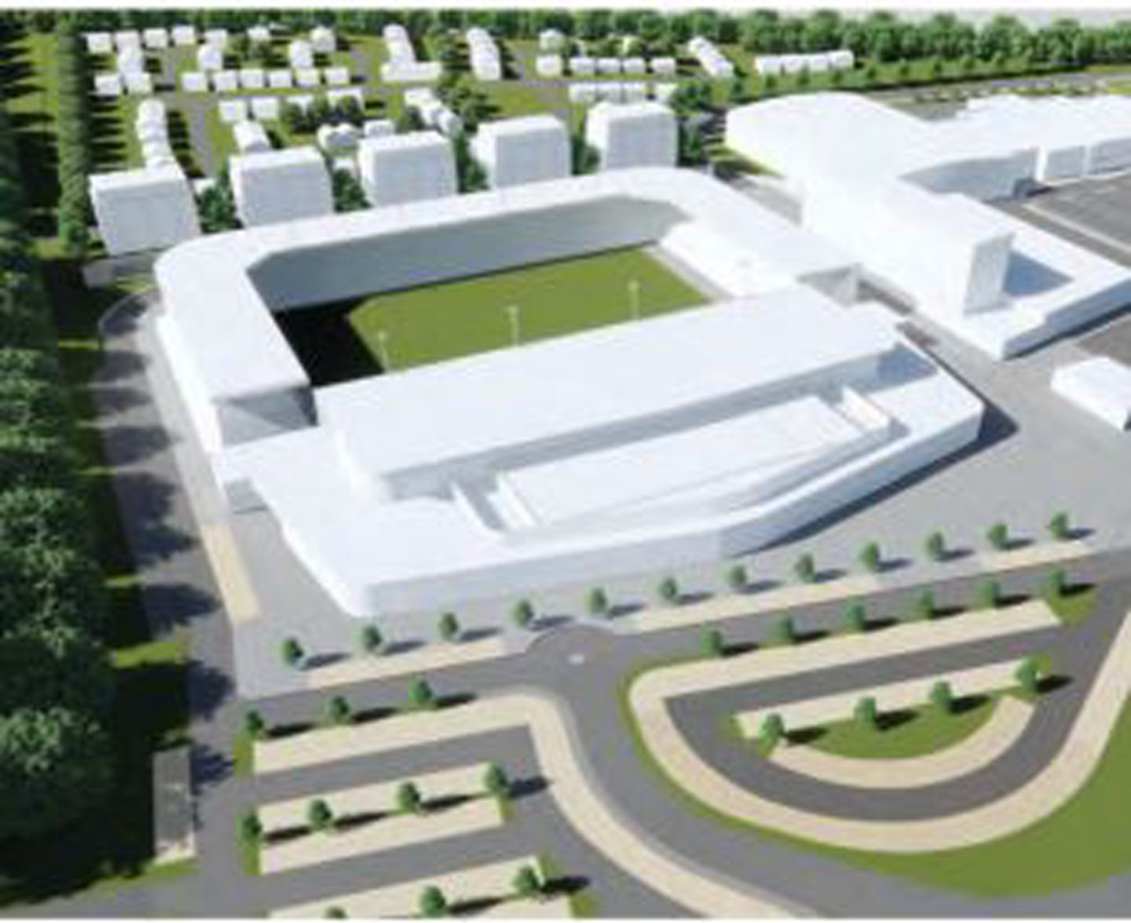
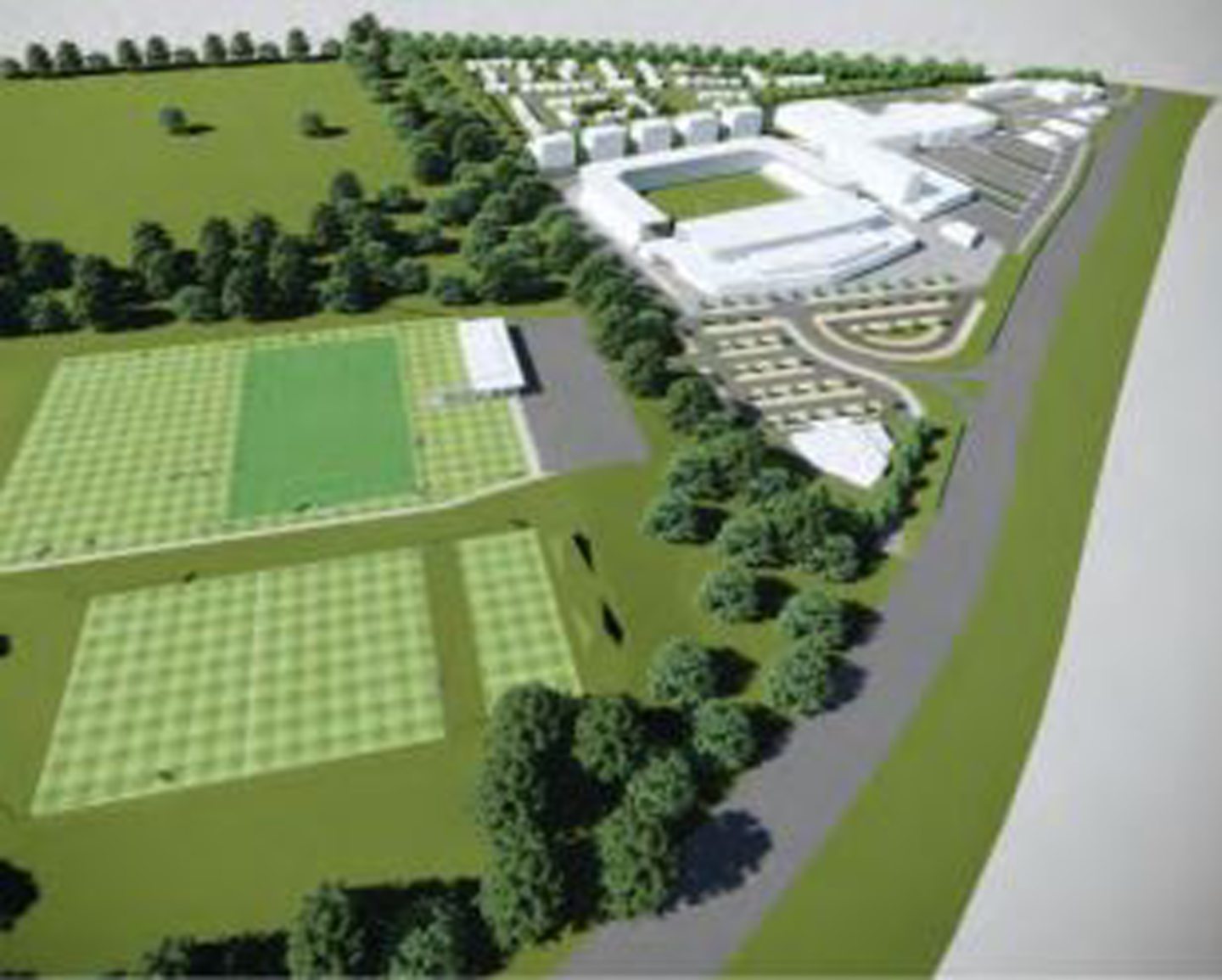
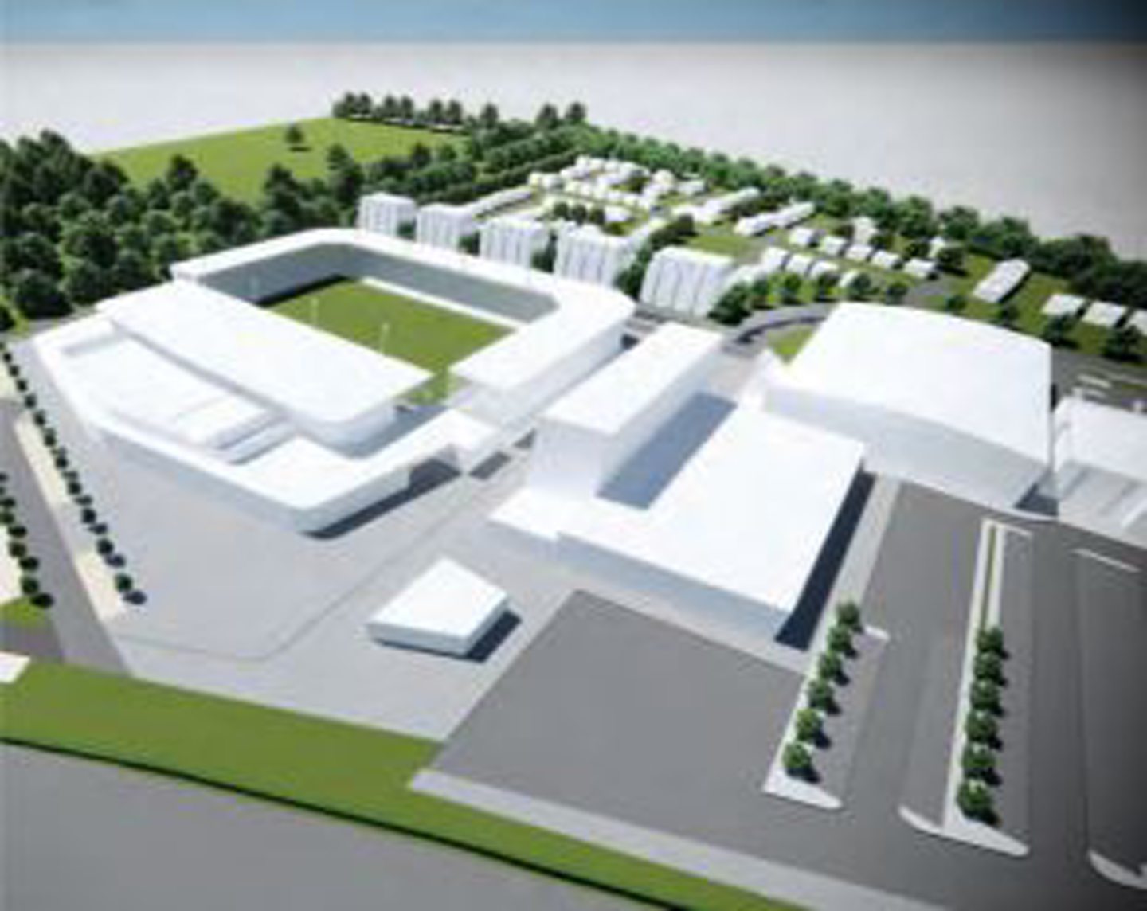

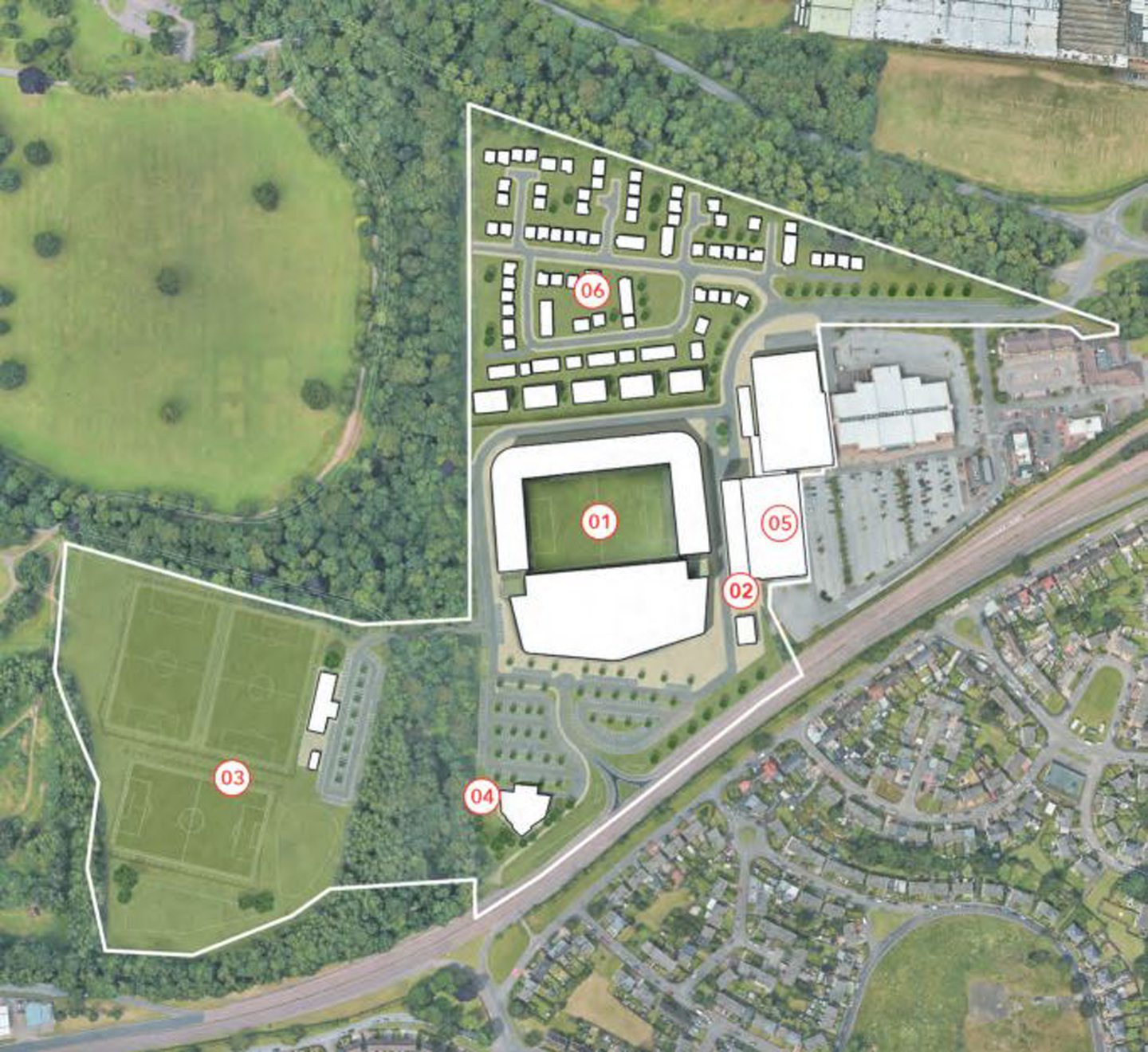
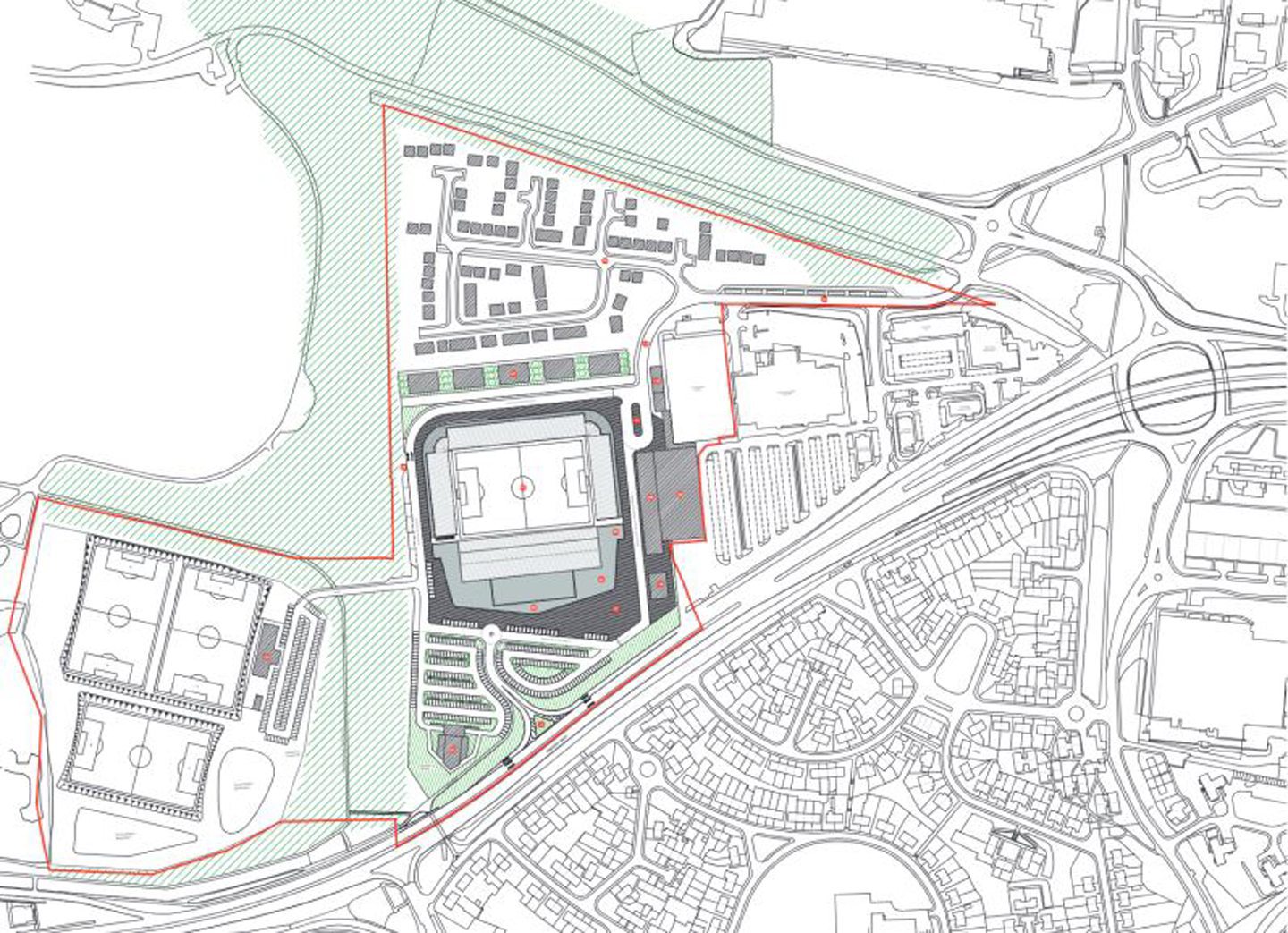

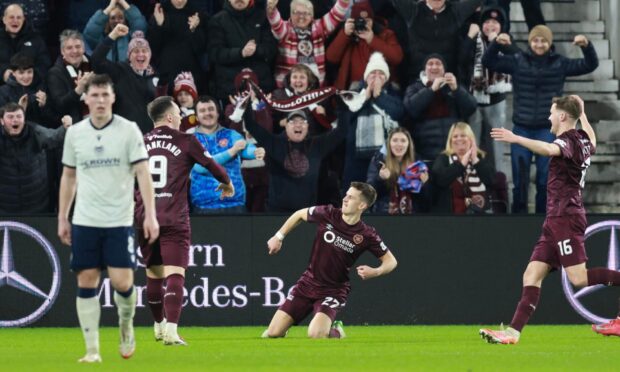
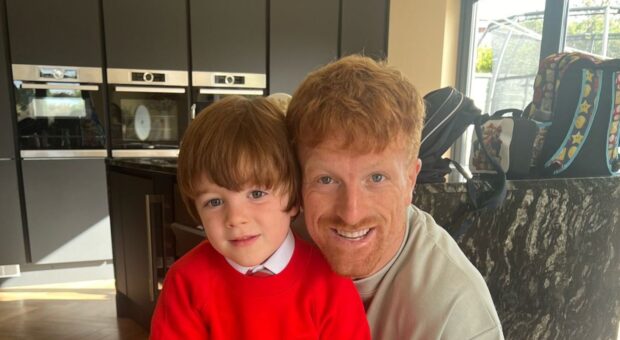
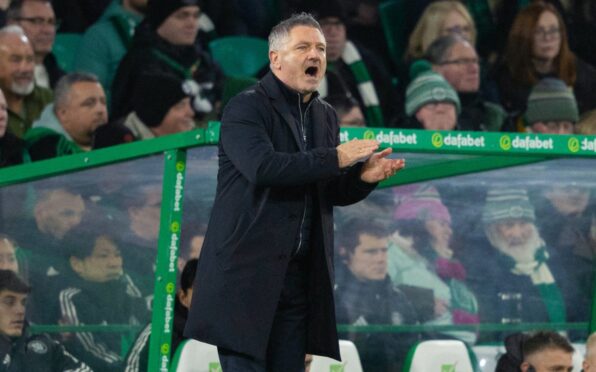
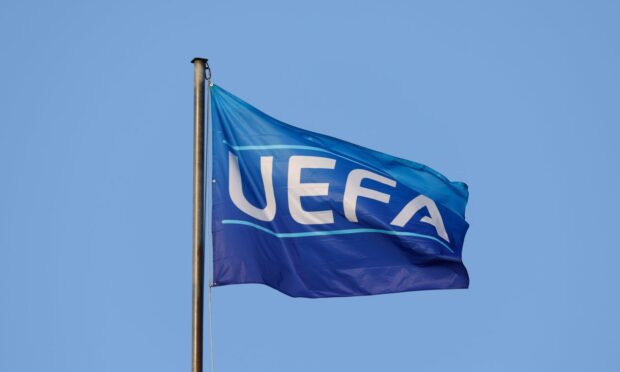
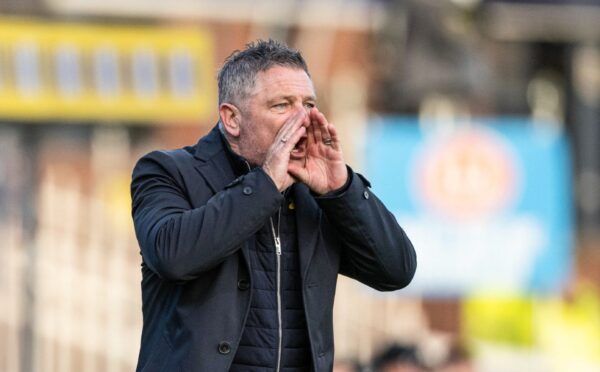
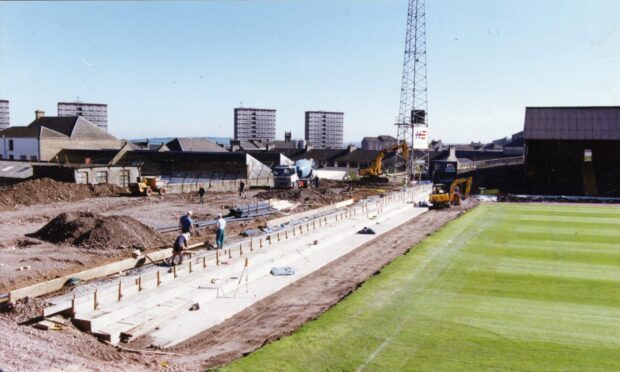



Conversation