Fresh images of Dundee’s new stadium project at Camperdown Park have been revealed alongside a spectacular fly-through video.
The Dark Blues are awaiting a hearing on their Planning Permission in Principle application for their proposed move from Dens Park.
Owners John Nelms and Tim Keyes plan to build a 12,500-seater arena next to the Kingsway on the edge of Camperdown Park.
We revealed last week that Transport Scotland have requested more time to consider the impact the proposals could have on the Kingsway.
In May, work started to knock down the remains of the old NCR building on the Camperdown site.
And Dee chiefs hope they can get the green light soon from the council to begin the build at the ‘New Campy’.
Now, though, Courier Sport can reveal new images of the planned stadium.
Dark Blue Property Holdings, the company set up by Keyes and Nelms to build the stadium, have also released a fly-through video of what the stadium will look like when complete.
New images of Dundee FC stadium
It shows fans how the 140-room hotel, 300-capacity beer hall, 2,400-capacity safe standing area, players’ lounge and dressing room could look.
The footage also sees the football stadium transformed into a 20,000-strong concert venue.
‘Emotional’
A statement on the club website said: “The three-minute visual spectacular, created by the project’s architect, Holmes Miller, takes fans on a journey from Dens Park, our home for the last 125 years, to the new multi-use arena in Camperdown Park.”
Dens supremo Nelms added: “We hope the fans will be as excited as we were when we saw the animation of the new stadium.
“It was emotional seeing the work to this point brought to life using the latest technology that allows us to really imagine what it will be like making our way to a new state-of-the art stadium.
“In a way, it brings us a tantalising step closer to realising the dream and bringing the vision to life for our fans.
“As we’ve always said, we want the arena to be a crown jewel of the city of Dundee’s regeneration and it’s our intention to take our fans, the local community in general and all Scottish football fans on the journey with us.
Watch new Dundee FC stadium fly-through video:
“We continue our dialogue with the city’s planning department having submitted Planning Permission in Principle in February this year.
“The creation of this animation, updated images and accompanying FAQs will make sure everyone is informed as the process unfolds.
“With the planning application submitted by Dundee FC Community Trust to Dundee City Council for the proposed new Riverside Community Training Hub, we are now even more inspired to get to work on bringing the stadium to life as quickly as possible.”
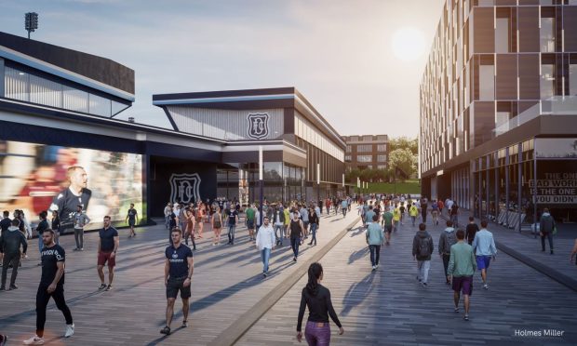
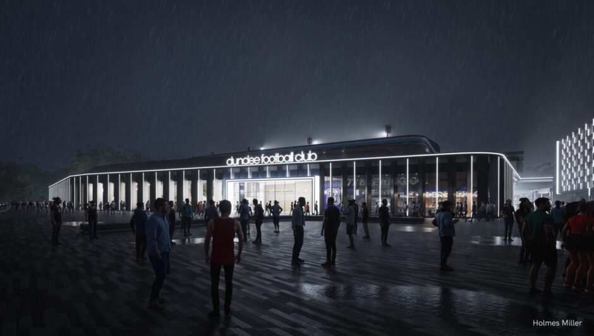
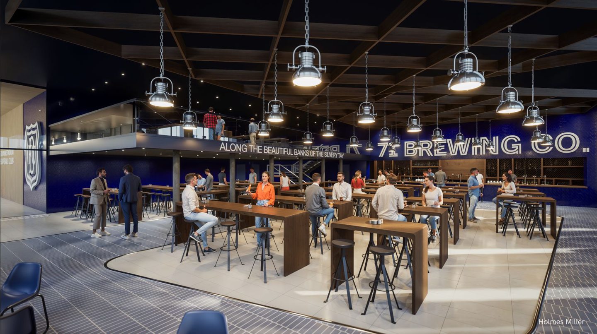
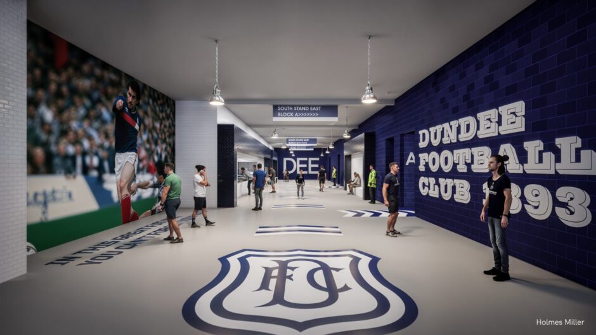
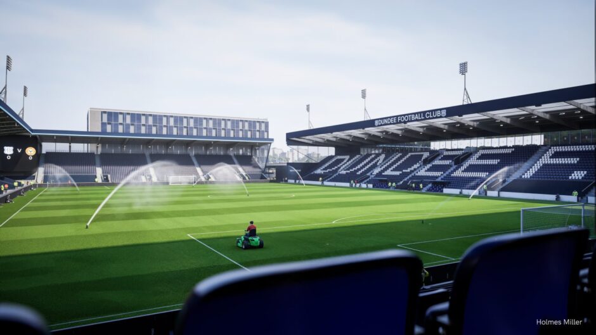
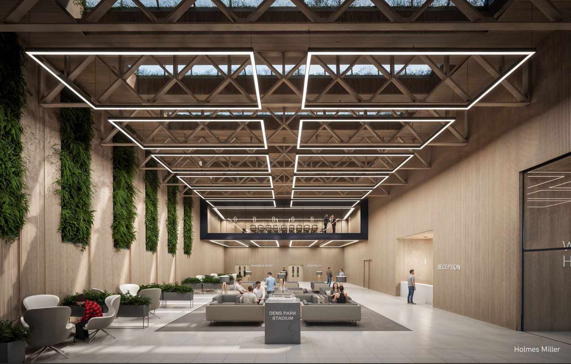
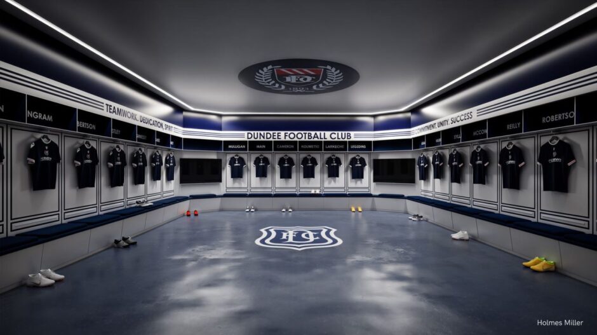
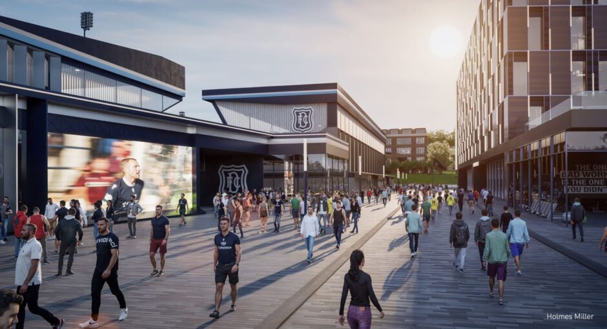
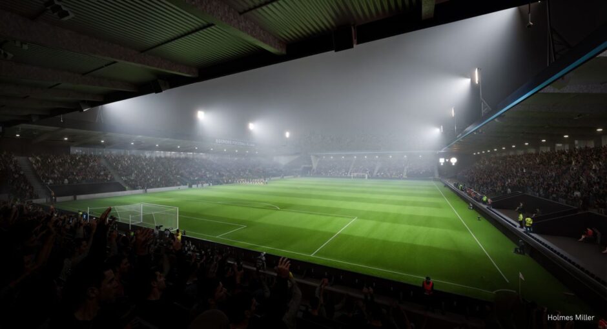
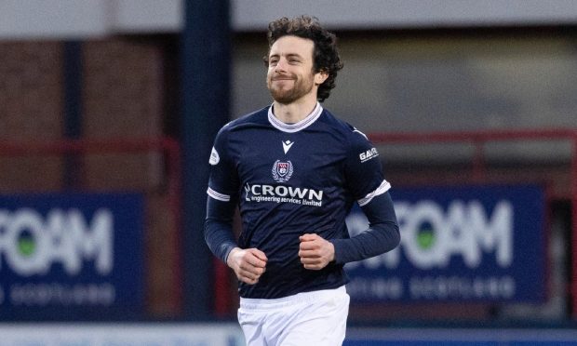

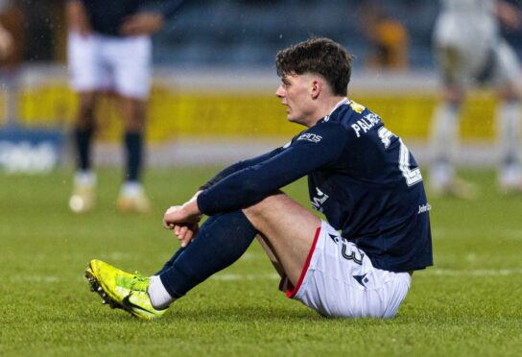
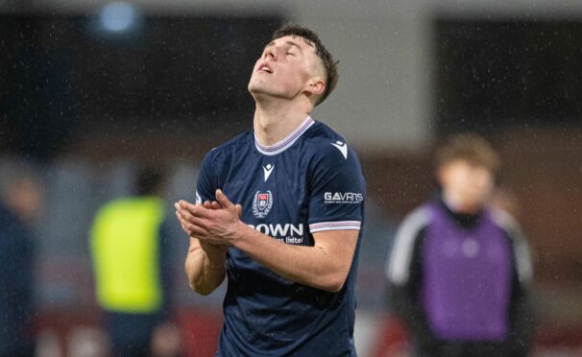
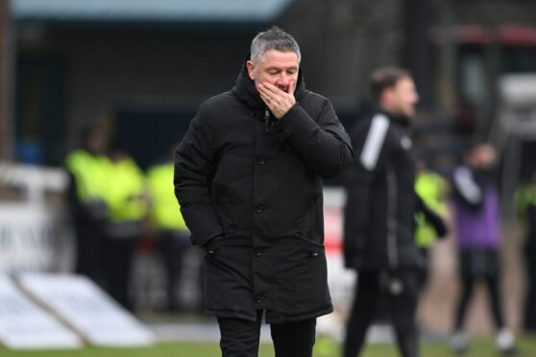
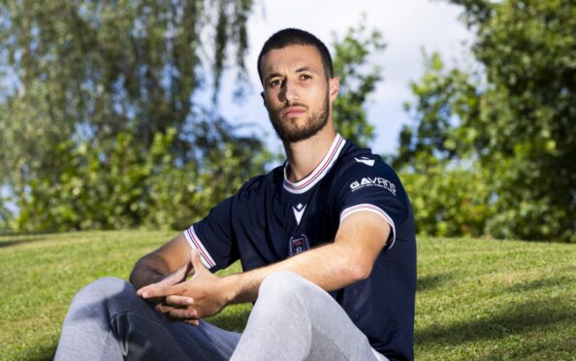
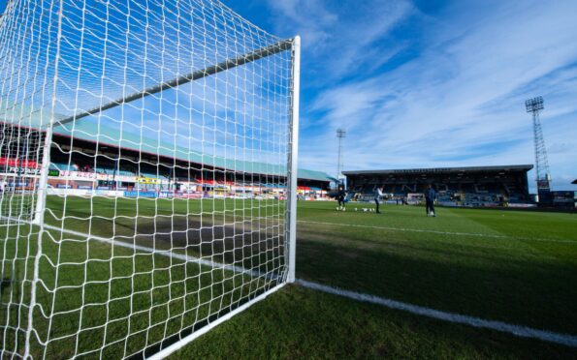
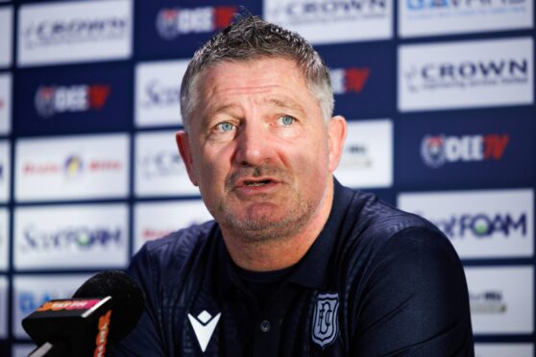
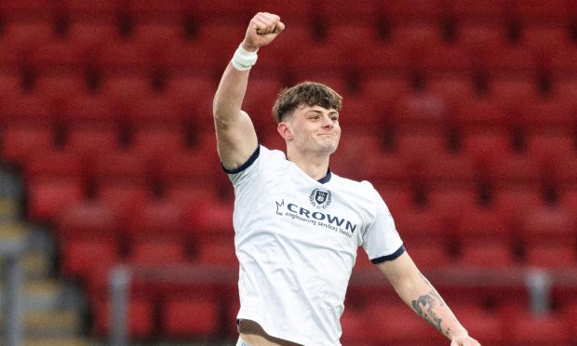
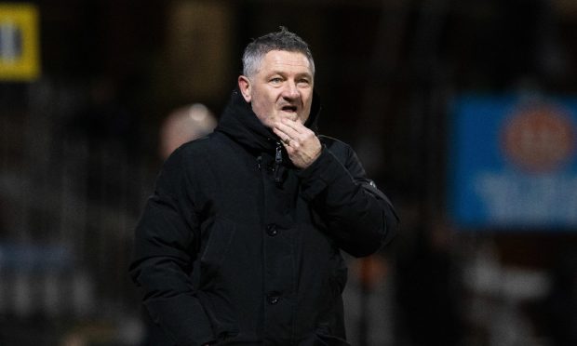
Conversation