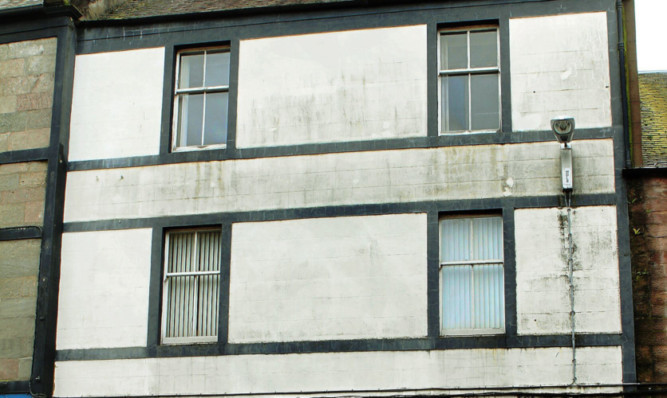Planning chiefs are recommending the green light for a town centre Forfar flats plan
The six-flat scheme is centred on the former County Hotel, a B-listed building dating back to around 1800.
Its role as a hostelry ceased some years ago, and the Caledonia Property Co Ltd has now brought forward a scheme for the three-storey property that will also result in a first floor office being retained.
The conversion proposes one two-bed and one three-bed flat on the first floor, a bedsit flat split between the first and second floors with a spiral staircase, two two-bed flats on the second floor and a three-bedroom flat in the roof space of the building.
The project will also include external repainting of the front faade, including the distinctive horizontal banding.
Council head of planning and place, Vivien Smith, has recommended the project for both conditional planning permission and listed building consent in the face of an objection to the scheme from Forfar Community Council.
The official’s report states: “The proposal would contribute towards regeneration and renewal in the town centre of Forfar where upper floor use of existing buildings for housing is supported by (council) policies.
“The upper floors of the buildings, along with the ground floor shop unit, have been vacant for a period of time.
“As with any traditional town centre building, long-term vacancy can be extremely detrimental to the building fabric once the building is not in active use and once it stops being regularly ventilated and heated.
“It is therefore considered to be highly desirable to see the upper floors of the reasonably prominent building brought back into productive use in the shortest possible timescale.
“In such cases, the avoidance of potential dereliction by introducing a new use to buildings or parts of buildings that have lost their original intended purpose and are unlikely to regain that purpose is in itself a significant act of regeneration and renewal.”
However, Forfar Community Council has lodged an objection to the Caledonia concept, raising concerns relating to the removal of an external fire escape, the use of the roof space for a flat, bin storage, lack of parking, access and egress from the flats and soundproofing between them.
Council roads officials have said that while no dedicated car parking spaces are to be provided, that is not uncommon.
Another suggested condition is photographic survey and ongoing archaeological watching brief during the development given the site’s historical importance.
The planning official said she does not consider there will be “any significant impact on road or pedestrian safety”, and suggested a condition to cover the waste management issue.
“The proposal is consistent with the aim of the local plan, which seeks to support the vitality and viability of town centres as the proposal provides for the redevelopment of a brownfield site within a town centre location. While there will be some minor intervention required to facilitate the new use, the proposed alterations are not considered to be so significant that they would amount to an unacceptable heritage or amenity impact.
“The proposal is in compliance with the provisions of the development plan as well as the published policy and guidance of Historic Scotland.”
Development standards committee councillors will consider the planning application and listed building consent at their first meeting of 2015 on January 6.
