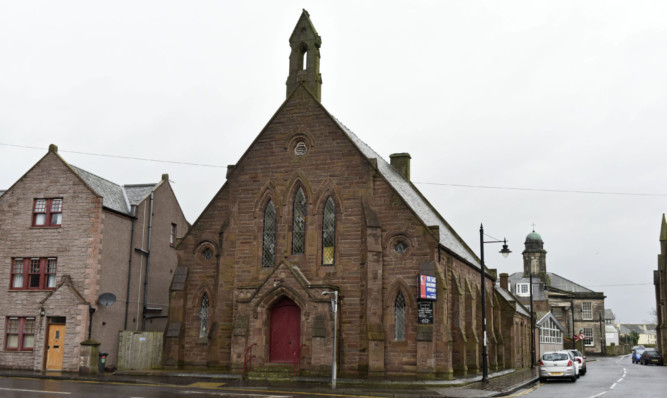A redundant Montrose church could be given a new lease of life through plans to turn it into townhouse flats.
Montrose Methodist Church, sited on the corner of Mill Street and New Wynd, closed last summer after 140 years, having been unable to prevent a declining congregation over recent times.
The B-listed sandstone church was built in 1874 to replace a previous building on the corner of Market Street and Chapel Street. The church itself is a rectangular building with a south-facing gable end.
There is also a church hall to the rear.
Developers hope to convert the church and lesser hall into a total of five two-bedroomed flats, each with a bath or shower room and an open-plan living space.
In a planning application lodged with Angus Council, local architects John D Crawford Ltd detail how the main church will house three of the flats, each split to take advantage of the building’s height and unique features.
The contemporary units will be fitted with steel framework to achieve independent mezzanine levels, which will accommodate a bedroom and en-suite.
Each of them will retain internal views of the ornate stained-glass windows and the unique church characteristics. The lesser or rear hall will be converted into two units, with large open-plan living areas.
A survey of the church windows reported that all were presently in a poor condition, barring the ornate decorative windows to the north of the building. I
t recommended that the traditional lead work and tinted and coloured glass in the south elevation and quatrefoil hall window be renewed to replicate the originals and preserve their integrity.
