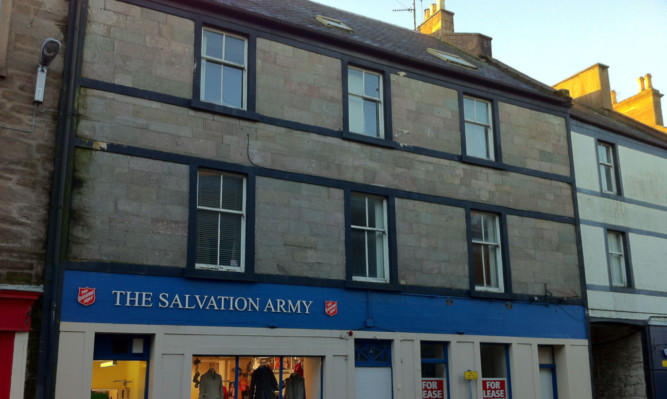Angus Council’s development standards committee will consider plans to convert a listed building in Forfar town centre into flats.
Caledonia Property Co Ltd seeks to make internal alterations to form six flats at 9 Castle Street above the Salvation Army shop.
The B-listed property dates from around 1800 and was formerly the County Hotel.
The application states that the building’s first floor would accommodate a two-bedroom flat and a three-bedroom flat.
A bedsit apartment would span the building’s first and second floors thanks to an internal staircase.
The second floor would accommodate two flats, each with two bedrooms, and a three-bedroom property would be located in the building’s roof space.
An office on the first floor would be retained.
Other work would include repainting the front faade, repointing stonework, repairing the sash and case windows if necessary and repointing and repairing the chimney.
The external fire escape at the rear of the property would be removed with the doorway providing access from the second floor converted into a window.
Forfar Community Council has objected to the plans, raising concerns about removing the external fire escape, the use of the roof space for a flat, the lack of parking and soundproofing between the flats.
However, the proposal has been recommended for approval by head of planning and place, Vivien Smith.
She said: “The proposed external alterations are minimal, with the most significant works to the property being the removal of the external fire escape at the rear of the property and the conversion of the associated doorway opening to a window.
“This feature would not have been original to the building and its removal is supported by national and local policy.”
The plan will be considered on Tuesday.
