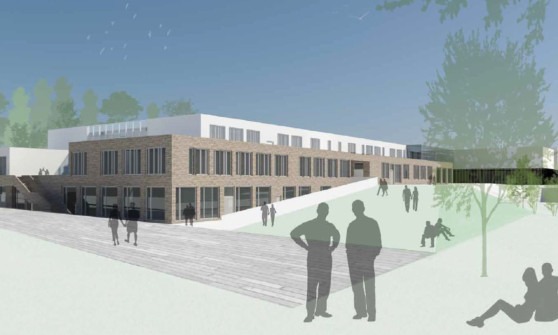Ambitious plans for a new £24 million community campus in Angus have been unveiled.
Proposals for the replacement Brechin High School to the north of the town have been submitted to Angus Council, including a series of site drawings and artist’s impressions.
In addition to a third generation all-weather sports pitch, the campus will have dance and fitness studios, a sauna and steam room, a drama and performance studio and an internet cafe.
There will be a learning plaza where careers interviews can be carried out, a learning centre and a community store.
A design and access statement in the application sets out the vision for the project.
It states: “The new Brechin Community Campus will be designed to provide modern, multi-functional and sustainable facilities, purpose designed to support a variety of service providers jointly utilising the facilities both during and outwith the school day.
“The community campus facilities will have an important part to play in raising standards and providing opportunities for the school and the wider community.
“By offering high quality environments, the council is immediately signalling the value that society places on education and on our young people as citizens of the future.
“The school’s needs are therefore fundamentally at the heart of the facilities.”
A pot of £14m from the Scottish Government is available for the project which could open in 2015.
The 11,200 square metre school will be part of a wider site with road access via Duke Street.
Current vehicular and pedestrian access will be effected and an arterial link to the High Street has been factored into the plans from Robertson Construction and Amber Blue.
An archaeological report has been included taking in an approximate 500-metre buffer zone around the school.
Four sites of interest were identified including linear cropmarks at Masiondieu, an Iron Age settlement partially excavated in 2010 on Dubton Farm, a pit of unknown date containing animal bones at 17 Church Street, and a spot where a prehistoric flint was found in a garden.
A bat survey is part of the application as well as a drainage statement, services strategy and transport statement.
The existing school will remain operational during the construction period of the new building.
Once the new school is completed, pupils and staff will transfer and the old building will be demolished. Brechin Community Council hosted a discussion as part of the planning process, allowing designers to answer questions from residents.
Locals were assured a public bus service will provide access to the campus.
A business manager will be responsible for the wider site while a head teacher will run the school.
It is likely that facilities offered at the existing Brechin Sports Centre and Damacre Centre will move to the new campus, meaning a use for the empty buildings will have to be found.
Community Council convener Grahame Lockhart said: “We need a new school and being able to bring in all these new community facilities at the same time is the ideal way to do it.
“There has been some concern about what will happen to the buildings that are left behind but nothing is set in stone yet and there is ongoing consultation with the community council.
“A lot of it is still a work in progress but nonetheless a new £24m facility is very positive and we have to try to make sure the people of Brechin see as many of those positives as possible.”
