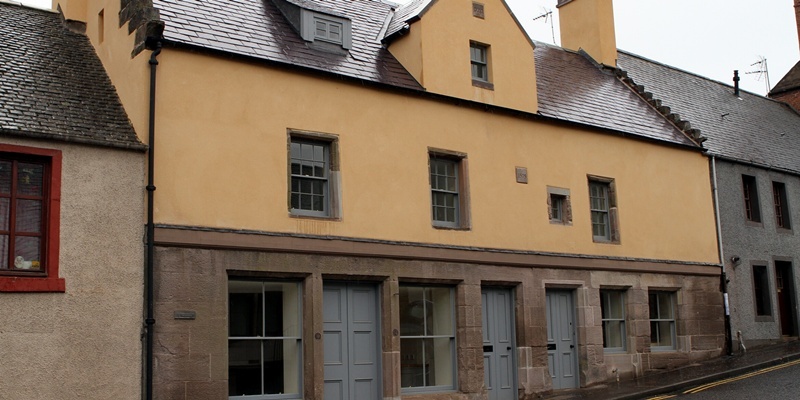The rejuvenation of a historic house has been hailed as ”a major piece in the jigsaw” for an Angus town’s regeneration.
Work at the Merchant’s House in Brechin is now complete.
The A-listed building has lain empty for decades and was seen by the community and Brechin Civic Trust as a blight.
It was identified by Brechin Townscape Heritage Initiative as one of the seven priority buildings on which to focus its grant-assisted programme, primarily due to its poor condition, location, high restoration costs and its historic significance.
Group chairman Bob Myles said the project has been welcomed by Brechiners.
”To get the house into some semblance of its past life, with the preservation of the original timbers and all the history that goes with it, is absolutely fantastic.
”The development has made the house more functional, but is sympathetic with how it once was. It’s gone from being an eyesore to being a high point of the high street.
”It’s by no means the last part of the jigsaw for Brechin, but it is a major part of it.”
The building is now ready for its first tenants in 40 years.
Scaffolding went up last March on a regeneration project that through sensitive repair and adaptation has ended up as two four-bedroom townhouses for rent.
Mr Myles added: ”It started with the Town House, and people forget how bad that looked before, and the workmanship there was first class, as it is with the Merchant House.
”Praise has to go to Kit Martin and Sarah Kettles for the work they have done in seeing the project through.”
Continued…
Historic buildings specialist and entrepreneur Kit Martin (Historic Houses Rescue) Ltd became involved with the project in June 2010, bought the house and commissioned The Prince’s Regeneration Trust.
He said: ”It is Brechin’s earliest surviving house with a 15th century roof structure and some fine 18th-century fittings.
”The restoration of this immensely important building will be an important step in the regeneration and transformation of the centre of this wonderful city.”
Although the oldest part of the building dates back to 1575, and the rear wing dating to 1717, the roof beams date back a further 100 years.
Mr Martin, who has restored a number of historic buildings in the past, said: ”The idea was to make two houses and that works quite well because originally you had one Merchant’s House, then you had two shops and two separate flats above, but, because in the 19th century they put in a pen to divide the house in two it splits it quite nicely.”
Maria Perks of Prince’s Trust, Mr Martin, Doug Reid of James F Stephen Architects, and THI project manager Sarah Kettles carried out an initial site visit in May 2010.
With the formation of a steering group, led by Sarah Kettles, which first met in June 2010, work to get all the relevant planning applications and grants took place quickly.
A design team was established, led by Mr Reid, with WH Brown acting as main contractor, with work beginning in January last year.
Also involved in much of the work was Ms Megson, who saw the completion of the building.
Traditional building methods were used throughout, and Georgian paint schemes adopted in keeping with the surviving interior architecture of the rear wings of the properties.
During the construction phase the contractor arranged for two apprentices to work alongside skilled craftsmen on the project as part of the craft fellowship funded by Historic Scotland.
Mr Martin said: ”The lovely thing about these properties is that once you move to the back of the building you feel like you have moved from the town to the countryside.”
