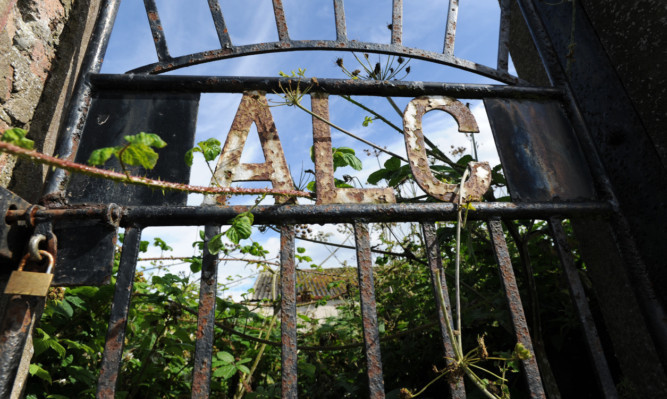A planning application has been lodged with Angus Council to build six flats on the former site of Arbroath Lads Football Club.
Moir Construction Ltd seeks to demolish the existing building on Alexandra Place and erect a two-storey structure.
Each of the six flats would include two double bedrooms, a bathroom and an open-plan living, dining and kitchen space.
The majority of the existing boundary walls would be retained and incorporated into the proposed new development.
Vehicle access would be formed on Albert Street and a landscaped parking area would be created to the rear of the new building providing stair access, bin storage and spaces for up to nine cars.
A landscaped strip would be maintained along the front of the building incorporating patio areas for the ground-floor flats.
A previous planning application for flats on the site was withdrawn in May after concerns that they would overshadow properties to the north of the site.
Five letters of objection have been received but the council’s communities director Alan McKeown is recommending the approval of the new plans.
In his report to the development standards committee he states: “Following pre-application discussions with the planning service, the new design has been reformulated to include the following key elements:
“Repositioning the three blocks to the front of the site to give all six flats south-facing aspects allowing for parking to be placed to the north of the blocks resulting in a less parking-dominated layout and eliminating overshadowing concerns.
“Running the three blocks parallel to the street, incorporating the change of angle in the line of the street to help reduce the overall scale and appearance in perspective when looking along the street.
“Setting the blocks back from the front wall to allow for private south-facing amenity spaces for ground-floor flats.”
His recommendation of the proposals comes with the conditions that a plan is in place for an acceptable drainage system, that there be no visual obstructions for road users and that the landscaping plans are fully carried out with any dying,
damaged or diseased plants replaced for the first five years.
Permission for a single house at the location was granted in January 2011 and remains extant until January 2014.
