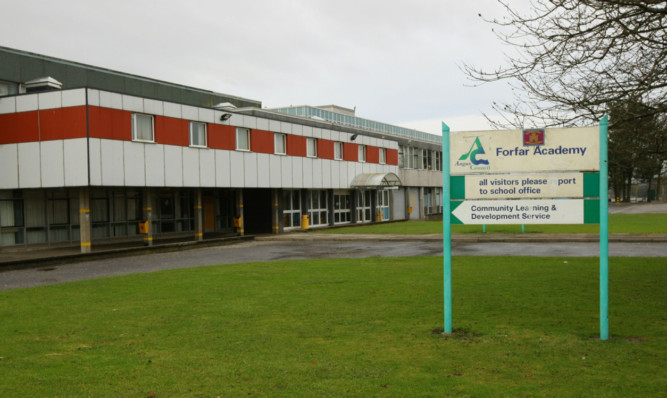Design drawings for a new £33 million academy campus have been unveiled by Angus Council.
The replacement Forfar Academy, which will feature a new secondary school and leisure facilities, could be finished as early as 2017.
The proposal includes a 1,270-pupil school, including drama and performance space and vocational learning accommodation.
Sporting pursuits will be catered for by a six-lane, 25-metre pool, with a games hall, gymnasium, dance studio, fitness suite and changing room.
A spokeswoman for Angus Council said the development will be on the existing site.
She added: “It is planned there will be enhanced sports provision, including a swimming pool alongside extensive indoor and outdoor sports facilities. By combining facilities at the one location, these can be better integrated.
“The community campus will be designed to provide modern, multi-functional facilities, which will be able to support a variety of service providers using the facilities at the same time, both during and outwith the school day.”
Phase one of the project will include the construction of the new building. The demolition of old school buildings, including new car parking and a synthetic sports pitch, will be in phase two.
It is possible work could start as early as April next year and the new building will be open by August 2016. Local people are being invited to an event at the school on Thursday August 22 at 7pm to view and give feedback on the proposals.
The plans will also be displayed from August 23 to September 23 in the school, Forfar Library, Lochside Leisure Centre and Forfar Swimming Pool.
Education spokesperson Sheena Welsh said: “I hope the local community will take the opportunity to view these plans and give their views as we work together to develop more detailed proposals for the site.”
Residents can give feedback at www.angus.gov.uk/hys, or by writing to The Strategic Director People, Angus House, Orchardbank Business Park, Forfar, DD8 1AE.
