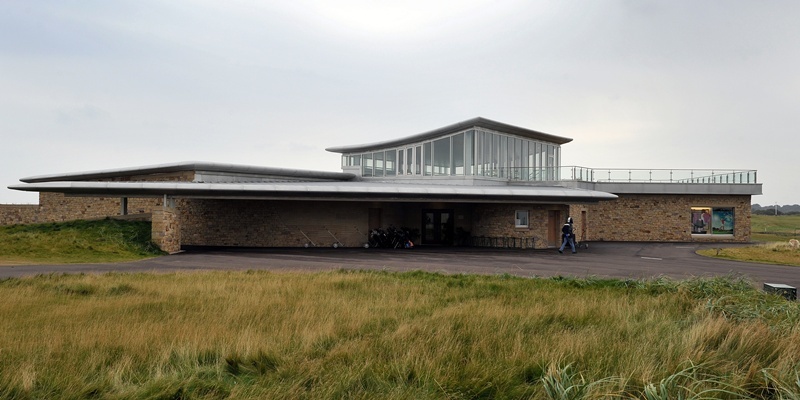The manager of Carnoustie Golf Links has brushed aside criticism of its new £2.4 million building after it was branded ”Hitler’s bunker”.
The new golf centre has been nominated for the ”zit building” category for the controversial Carbuncle Awards, created to provoke debate about the quality of development in Scotland’s towns and cities.
The Carnoustie building is up for the award against the Larkhall Leisure and Community Centre and the Renfrew Street walkover in Glasgow.
The description for the Carnoustie Links entry in the category of worst building completed since the last awards reads: ”This new building resembles Hitler’s bunker or a £2.4m hole in the ground.
”The internal space management is a shocking piece of space management. If only the designers and planners had ventured over to St Andrews, where two new clubhouses have recently been built!”
Carnoustie Golf Links officially opened its new golf centre in July to hundreds of top players preparing to compete in the Ricoh Ladies’ British Open.
Graeme Duncan, general manager of Carnoustie Golf Links, said the building received praise from players in the Dunhill Links Championships, with the unusual design of the clubhouse catching the imagination.
”We are very relaxed about this. Everyone is entitled to an opinion, after all,” he said. ”The building does a great job for us. It is beautifully furnished inside and provides us with all the facilities which the golfer expects nowadays.
”Only last week it was the hub for the Dunhill Links Championship, where it was highly praised by the world’s top professional golfers. These are people who travel the world playing at the top venues and they know what they are talking about.
”The building is a modern, contemporary construction and we are rightly proud of the fact that the architects had the vision to produce an exciting design which is also very functional.
”The exterior stonework is superb and the views from the balcony are breathtaking. All in all, we are delighted with the building and we would encourage anyone, who has not seen it, to come and visit.”
The building was designed by Project Management Scotland under a brief to allow the golf centre to accommodate not only golf’s elite players but also local golfers playing the renowned courses.
The centre blends traditional stone with contemporary finishes, including an aluminium roof with terrace.
The site’s coastal position required weather-resistant materials would withstand the ageing effects of the sea air.
A key criterion during the design process was that the changing rooms could be readily adapted for use by competitors during major competitions such as the Ladies’ Open and become a single-sex provision as required.
