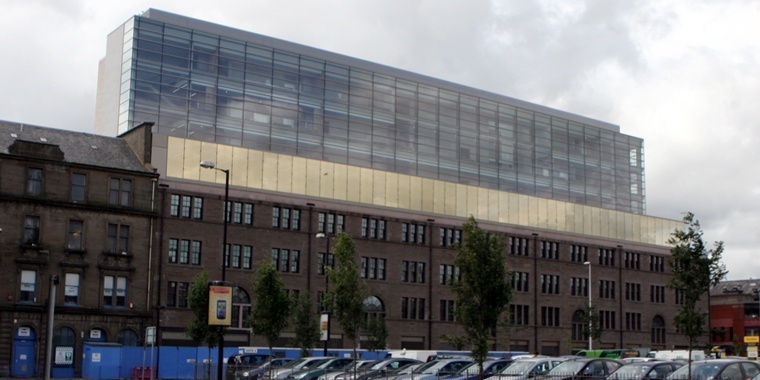Dundee City Council’s new £34 million HQ has been branded ”supremely ugly” by a local planning group.
Although the North Lindsay Street building has already won awards, Dundee Civic Trust has attacked its design and claimed the council has failed to learn the lessons from the criticism of its former, much-maligned Tayside House building.
The trust is a voluntary group dedicated to encouraging the retention of the city’s urban heritage and promoting good design in new developments. Its objections to Dundee House are set out an in an editorial in the latest issue of its journal, City Scene (link).
This states: ”One problem with the building is that it is difficult to know what is in fact the front of the building. Is it the elevation to the inner ring road which is the most visible, or is it the entrance elevation to North Lindsay Street?
”Either way, given the criticism heaped upon Tayside House, one would expect that particular care would have been taken to ensure that this new building would look good from all sides.
”Whatever the attractions of the elevation to the inner ring road may be, it is hard to regard the elevation to North Lindsay Street as anything but a supremely ugly juxtaposition of the old and the new.”
The article takes issues with the ”cliff wall” that emerges above the retained facade of the former DC Thomson building on the site. It goes on: ”Very good results can, and have been, obtained by the combination of old and new designs, but this only works when the elements are divided vertically, never when the division is horizontal.
”The only conclusion that one can reach is that the building shows a lack of understanding of architectural grammar. And this is not the end of it. When a facade of an existing building is retained, it would be expected that the building behind it would have at least some relation to that facade. Unfortunately, the retention of the warehouse facade with its former multiple access points for lorries does not work at all.
”From the other side of North Lindsay Street the view of what could well be a row of garages gives absolutely no indication of where the entrance to the building actually is. And when one goes inside the arcade things get worse.
”What is the point of creating what should be a quality building when the unimpressive main entrance is surrounded by a most depressing and cheap wall of painted brick? One can only hope that this is not intended to be the final finish, but the suspicion is that it is.”
The article concludes: ”Given the city council’s knowledge of the criticisms which have been made of Tayside House, one would have hoped for so much better from the combined efforts of the council, its planners and the architects.”
A competition was held to pick the design of Dundee House, which incorporates an Italian-style loggia and Dutch brickwork. The winning architects, Reiach and Hall, said they believed they had created a building that would last for generations.
City council chief executive David Dorward also said the structure was ”what we wanted” and he described it as a successful fusion of old and new.
Responding to the civic trust’s comments, a council spokesman said: ”Dundee House has already won a prestigious award for its design and is in the running for more. Elements of the building have been praised by staff and customers.”
