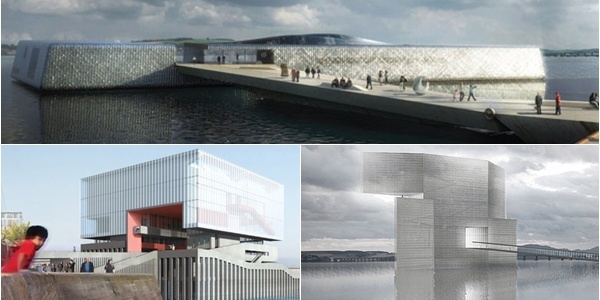The custodians of Dundee’s architectural heritage have called for half of the shortlisted V&A designs for its outpost in the city to be rejected.
Dundee Civic Trust want the Sutherland Hussey, Steven Holl and Gareth Hoskins/Snohetta designs to be rejected and cast doubt on whether the blueprint by Kengo Kuma can be delivered within the agreed budget.
The shortlist was chosen from more than 120 entries for the international competition and includes Sutherland Hussey, Gareth Hoskins Architects working with Snohetta, Steven Holl Architects, Delugan Meissl Associated Architects, Kengo Kuma & Associates and Rex.
Proposals by all six practices are on display at a public exhibition at Abertay University library, called V&A Dundee Making It Happen, which so far has seen in excess of 11,000 people through its doors.
The public consultation process closed on Wednesday night and feedback to Dundee Design Ltd included a letter from Dundee Civic Trust planning group chairman Jack Searle.
He said, “Some of the schemes have not really come to terms with the servicing requirements of the museum and one features a solution which does nothing for the appearance of the building and is frankly bizarre. It would appear that none of the creators of the schemes has ever walked along the Esplanade on a wet and windy winter day.”
Mr Searle’s letter stated, “The trust has, on a number of occasions, been asked by the press and others as to our position on the shortlisted schemes. We still feel that the V&A building should have been sited at the end of the open space at the heart of the new Waterfront but recognise that a different decision has now been reached.
“As our membership encompasses a wide range of opinions the trust does not wish to indicate a clear preference for one particular scheme.
“However there are some general points which the trust feels are worth making and which in our view significantly narrows the number of acceptable schemes. The first is that whatever the design selected, it must have an external form which will register strongly from both of the principal approaches to the city from the south, namely the Tay Road Bridge and the Tay Rail Bridge.
“It also seems essential that final design looks radically different from any of the other buildings on the Waterfront. All would need to go through the complicated process of development of a project from a design model to a completed building.
“This can result in greatly increased costs and in a loss of the clarity of the design due to structural requirements.Durability problems”Problems of maintenance and durability do not affect models but they do affect buildings. For all these reasons the trust would expect that the panel judging the schemes will have architectural, costing and engineering advice within its ranks which would enable it to foresee such problems.”
On the siting and designs, Mr Searle added, “The need to provide some form of sheltered access from the shore to the selected building is particularly important, whichever design is selected.
“Three of the designs have buildings which go straight into the river, and hence will have a band around them which will lie between high and low water marks.
“Given the usual consequences of staining and weed growth, how this is dealt with will be crucial to the image of the building in use. The exposed nature of the building, not just to a river environment but to a marine environment, will have real implications for the choice of materials employed on the exterior of the building.
“In particular the use of concrete can be guaranteed to result in the visual deterioration of the building in a short period of time. Whilst the long views across the Tay are magnificent, the tidal and muddy nature of the river at its edge is not particularly attractive.
“Accordingly there would seem to be some question as to why access decks for some of the schemes feature holes in them looking down into the river.
“It is important that any elements above the general roof line are designed to contribute to the overall design and not to detract from it as the top of any selected design will be visible not only from the level of the High Street but also from the Tay road and rail bridges. Many otherwise attractive buildings are ruined by the addition of various boxes to accommodate everything from lift motors to water tanks to access stairs to cleaning facilities.”
Mr Searle concluded, “On the basis of these points and a general evaluation of the schemes the trust is of the opinion that the Sutherland Hussey, Steven Holl and Snohetta designs should be rejected at this stage.Other doubt”We also have some doubts as to whether the very much larger building designed by Kengo Kuma could be delivered within the agreed budget. Finally, whatever scheme is selected it is important that the Discovery is provided with an attractive setting in its own right and not just left in a residual corner.”
A Dundee Design Ltd spokesman said, “We can confirm we have received the letter from Dundee Civic Trust and we are delighted to have their input. This will be considered by the jury panel, along with all of the other public feedback we have received and once again we would like to extend our delight at the level of interest which has been shown in the project and the exhibition.”
An earlier version of this article said the feedback had come from Dundee Heritage Trust. We apologise for the mistake.
