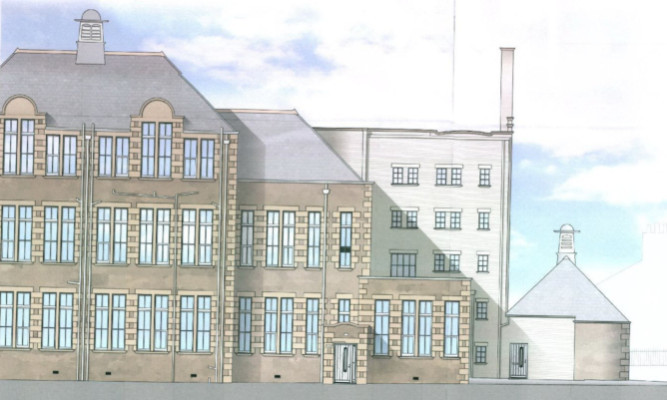The developers behind the conversion of an old Dundee primary have lodged plans to rebuild part of the building.
TOR Homes recently obtained planning permission to convert the former Eastern Primary in Broughty Ferry into 26 new flats.
The developers initially said the project would mainly result in interior changes to the A-listed building, on the corner of Whinnie Brae and Monifieth Road.
But new proposals have now been submitted to “remove and extend” a part of the building at the north-east corner which is described as being in “poor repair”.
During construction in 1911, a section of the rear of the school was built with exposed brickwork with the possibility of adding an extension in the future.
It is understood this section is not listed and TOR Homes is now hoping to rebuild.
A report by the project’s Manson Architects said: “We are now proposing to slightly increase the area of the new build section to enhance the internal space created.
“The external aspect of the building has minimal changes, which will improve the general appearance of the building.
“The main changes are internal and the existing layout has been maintained as much as possible.
“As the building is A-listed, our main objective is to maintain the setting and appearance whilst creating a sensitive and well-designed development.
“This section of the building is in poor repair, is inadequately insulated and does not lend itself to the accommodation required.
“It is proposed to remove a portion of this and sympathetically rebuild and extend it with improved insulation values.”
Eastern Primary was one of a number of Dundee schools built between 1905 and 1913 and designed by James H Langlands. The school closed in 2011 and moved to a new site next to Grove Academy on Claypotts Road.
The building lay empty for two years before it was purchased for around £600,000 in August last year.
A spokesman for TOR Homes added: “The changes are relatively minor. It is a grand building and we are trying to do as best as we can for it for the future.”
