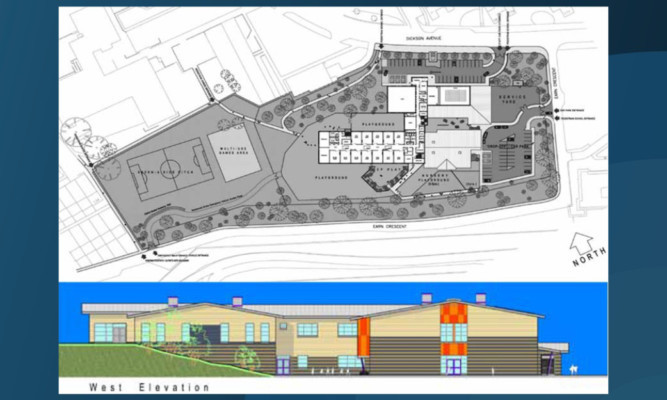A new Dundee primary school that will cater for more than 600 pupils will not “destroy the notion” of the local community, according to city planners.
Parents have objected to proposals to build a new campus that will replace Hillside and Gowriehill primary schools.
City councillors will debate the item on Monday but planners have already recommended approval of the complex, which will also contain a nursery with a capacity for 100 pupils.
The new “high standard” school which is earmarked to be built on the site of the demolished Balgay Court multis would also contain sports facilities and a library.
But parents from Hillside Primary, as well as a neighbour, have objected to the proposals, arguing that the ‘mega-school’ will destroy community identity.
They have also suggested the building fails to meet the Scottish Government’s own rigorous standards of design and have raised concerns regarding potential traffic chaos as hundreds of parents make their way to the new campus.
Case officer Paul Macari, who has recommended the building be approved, addressed their concerns. In a report to councillors, he said: “The objectors are concerned that the scale of the proposed school will effectively destroy the notion of ‘local’ communities whilst also hindering the children’s ability to relate/identify with a school of this size.
“These concerns consider the proposed development as a means for the provision of education only rather than the new school campus forming a community hub.
“In forming a community hub as guided by Better Schools, Investing in Scotland’s Future, the proposed school will accommodate and support the provision of a range of community services, such as health, community education, sport, recreation, social and cultural activity.
“Therefore, the proposed school will enhance the notion of a local community by engaging directly with the very community it serves, aiding the children’s social, cultural and educational experience, as well as fulfilling the aspirations of Better Schools, Investing in Scotland’s Future.”
Mr Macari also states: “The proposed building will be a combination of one and two storeys in height and will be constructed mainly in brick with feature glazing and coloured metal cladding.
“Internally, the building will comprise primary accommodation over two floors, nursery accommodation on the ground floor, with additional ancillary and staff accommodation as well as conference and meeting room space.
“The building will also contain a library, a dining room/kitchen area, a sports hall/gymnasium, a performance stage, various stores and storage areas.”
