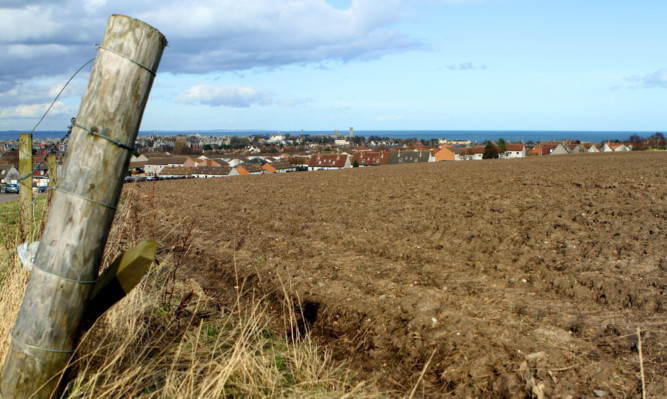Councillors were misled when they selected a site for the new Madras College because Fife Council officials “suppressed” a crucial document that strongly criticised the authority’s favoured site for a new school, it has been claimed.
A six-page document, written by a council landscape architect and which criticised various aspects of the administration’s favoured site for a new school on greenbelt land at Pipeland, was not included in thousands of documents made public or presented to councillors during the planning application process.
Councillor Dorothea Morrison has now accused the local authority of putting its own policies “through the shredder” to get the Pipeland application through.
But council service manager Jim Birrell defended the non-publication of what the council described as an internal document.
He said: “At no time have the design aspects of the proposed new school at Pipeland been suppressed in any way.”
The document, titled Comment on Urban Design and Landscape & Visual Aspects, only came to light through Freedom of Information requests.
It concluded that the Pipeland development, which was approved last year, would have a “substantial adverse landscape impact on the St Andrews green belt, right of way/core path and residential zone.”
It said the development would have “moderate adverse visual impact” on approach and arrival to St Andrews on A915.
It went on to warn about the impact of external lighting and floodlighting of the site in particular.
The report also stated that cumulative landscape and visual impacts with the hospital and adjacent supermarket are crucial, but had not been addressed by council environmental assessments.
It added that the development was “likely to lead to loss of part of St Andrews’ green belt and valued landscape setting” and raised concerns about the proposed height of the four-level school building.
The report went on to say: “Should the principle of development be considered acceptable, the indicative proposals provide a design response in terms of site layout, height and massing that does not demonstrate the exemplary architecture required for this sensitive green belt/edge of settlement site.
“Major revisions to design work should be undertaken to provide a building and associated infrastructure that achieve a high quality fit with the landform and landscape to minimise remaining adverse landscape and visual impacts.”
Ms Morrison, who has always favoured a new Taybridgehead school, said: “This document was indeed suppressed, and I believe only came to light by accident.
“I was given a copy of the document on the day the application came to committee.
“I did not raise the matter directly at the meeting but did take legal advice and was told that I could use the document at a later stage.
“I think now is probably the time to ask why this information was not put before councillors to allow them to assess it for themselves.
“For me, when I read the document it confirmed that my decision to go for refusal was backed up by the comments made in the Urban Design report.
“It is well known that I think the decision to build the replacement Madras at Pipeland is a huge mistake.
“We were told at the meeting in March 2014 that planning policies had been set aside for this application.
“I would go further than that statement and suggest policies were put through the shredder, and there is a very real danger that in future it might be impossible to put them back together when another controversial application rears its head and the applicant is not Fife Council.”
COUNCIL RESPONSE
Responding to claims, Fife Council planning service manager Jim Birrell said: “At no time have the design aspects of the proposed new school at Pipeland been suppressed in any way.
“The design of the building has always been critical to the overall assessment of the proposal.
“At both formal stages in the planning process the design concept, design issues and the visual and environmental impacts have been detailed in reports and included in committee questions and discussions.
“Any concerns about the design of the building were also submitted by consultees and individuals and were assessed within the reporting and committee processes.
“Councillor questions on design were also responded to by officers.
“The potential negative impacts on the landscape arising from the school building based on its height, scale and location were set out in the reports to committee and weighed up against the need for a school at this location.
“The final recommendation made on any planning application is based on balancing and judging a wide range of factors.
“There are many specialists working in our planning team and all their views form a vital part of helping us reach a recommendation on an application.
“As they are all managed within the same team it is not relevant or appropriate to publish one particular view before the application is finally assessed.
“To publish these views as consultations before the process is complete is both partial and premature.
“It can lead to confusion and an assumption that the service has reached a view when it is still actually collating all the necessary information.”
