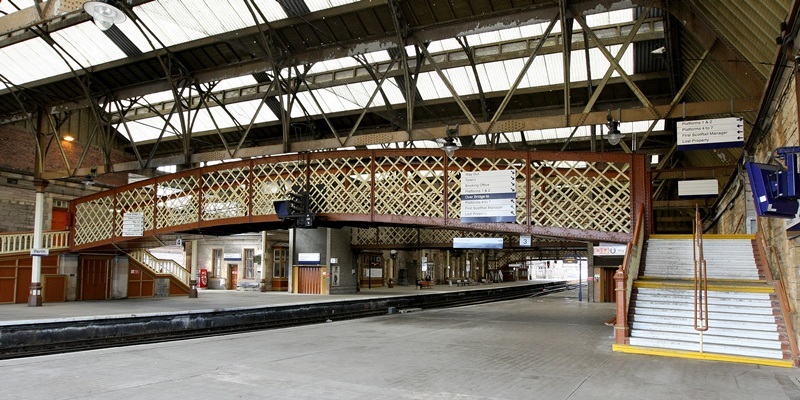The Victorian grandeur of Perth railway station is set to be brought into the 21st century.
Plans are in place to install a multi-million-pound lift system to give disabled passengers more freedom to move between platforms.
The project, estimated to cost around £3.8 million, is part of the Department of Transport’s Access for All scheme.
It is hoped the footbridge and three lifts will be in place by the end of the year and is part of a wider initiative to modernise the station.
Designed by Sir William Tite of London and built between 1847-48, little has changed at Perth station since then. Existing track crossings have also proven to be unsuitable for passengers with disabilities or limited mobility, as they involve steps or a steep ramp.
Despite not meeting modern access standards, a report by Network Rail has highlighted the problems that would be posed by removing the bridges.
In a report to Perth and Kinross Council’s planning department on behalf of the company, consultants Jacobs Engineering UK described how Network Rail places a ”high priority” on providing step-free access in stations.
”They have been carrying out an extensive and major nationwide programme of improving access and general provision for disabled passengers (DDA Step Free Programme) and Perth Station falls within the framework of this programme,” the document states.
”The ideal location for access across the tracks is the current location, because it is central within the station. However, the existing ramped access and crossings are of considerable architectural merit and form part of the listed heritage of the station.
”To adapt or remove and replace these important features would have a detrimental effect and would significantly damage or destroy valuable heritage.”
Instead, in a bid to preserve the Gothic splendour of the station, the structure will be placed clear of the canopy roofs at the southern end of the platforms.
While it has been accepted by Network Rail that this is not an ideal location for disabled passengers as it is some distance away from the station entrance, it has been described as an ”appropriate compromise” between retaining the building’s heritage and providing a suitable function.
Discussions with the planning authority also resulted in calls for there to be a visible distinction between the original station and any new developments.
The report continued: ”The visual separation that will exist between the existing station and the new footbridge is a key design decision. We therefore consider that there is no requirement to design a modern interpretation of a heritage type design, which might have been the case if the footbridge was closer to or within the existing train shed.
”Instead we propose to design a modern footbridge that is proud to be modern while still being sympathetic to its historic surroundings.”
The report also stated that the footbridge would play a role in preparations for a combined bus and rail interchange.
