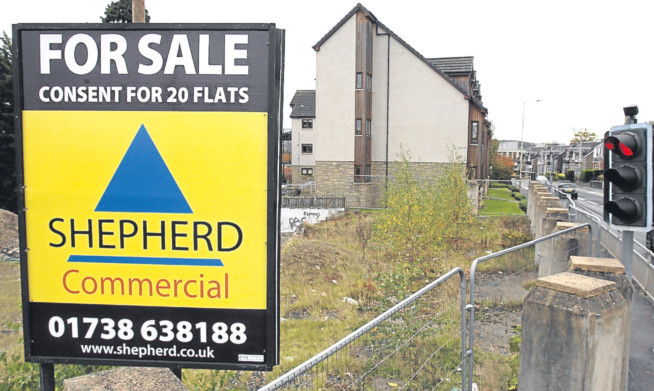Blocks of eco-friendly flats are to be built on the site of a former pub in Perth.
The two buildings, which contain 20 apartments between them, will occupy the site of the former Plough Inn on Jeanfield Road.
Each flat will feature two bedrooms and and an open plan living area and will come with an underground parking space.
Developers will also have to provide spaces for bicycles to be stored and four nesting boxes for swifts, in the “interests of biodiversity”.
The site is on the junction between Letham, Burghmuir, Cornhill and Jeanfield roads.
Developers have tried to allay fears that the buildings may be too big by reducing the highest point of the roof below that of the adjacent block of flats.
The planning application for the flats development has been approved by Perth and Kinross Council officials.
Following the demolition of the Plough Inn, plans for a previous development of 14 flats on the site ground to a halt as a result of the economic downturn.
The idea has now been resurrected by Dundee-based firm Green Pad Ltd.
In a design statement submitted to the council, the firm said that it had taken account of features in nearby properties.
“The style of the surrounding buildings is predominantly rendered walls with pitched slate roofs and traditionally sized window openings. We have repeated this design on the elevations that face outwards,” said the statement.
“There is an element of timber cladding on the adjacent flats. In addition to rendered walls, we have chosen to use a similar cladding to soften our design and make a distinction between the external elevations and the courtyard facades.”
It continues: “In order to make the elevations less austere, we have introduced render bands around each story on the elevations that face the boundaries of the site and an inverted aluminium clad band on the courtyard elevations. In addition, we have designed all the windows with a horizontal bar at the same height as the balcony bar. This allows windows to open at a safe height and helps unite the finishing height of the balconies with the windows.”
The flats have also been designed with those with mobility problems in mind.
Although approving the development, the council ordered the firm to provide detailed landscaping plans before work will be allowed to start.
