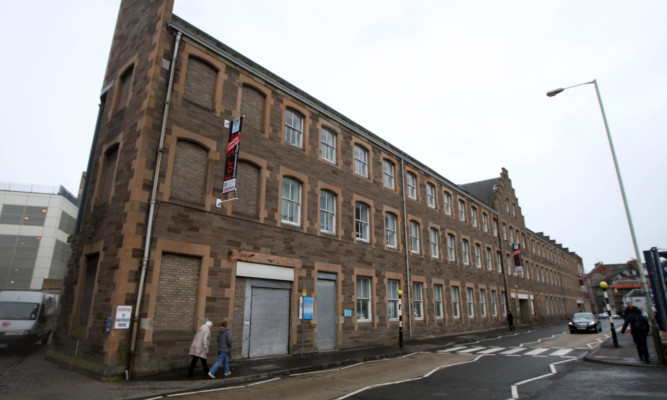An ambitious project to transform a monument to Perth’s industrial past into an 83-bedroom hotel has won the support of councillors.
They have agreed to the change of use of part of the Pullar’s Dyeworks complex on Mill Street to a hotel with bar and restaurant. The £5 million Premier Inn project could create an estimated 40 jobs.
The development, which secures the future of one of Perth’s most high-profile empty buildings, was welcomed by members of the council development management committee, who unanimously gave their consent.
“I think this is excellent use of the building particularly as it is in the centre of the city,” said Councillor John Kellas,adding that the provision of 83 extra bedrooms in such a prime position could help to encourage conferences to come to Perth.
Committee convener Tom Gray agreed and said: “It’s a welcome development and something which has been badly needed at that site, particularly as it is an affordable hotel.”
The building dates to 1865 and was an integral part of the Pullar business which was sited next to the town lade.
Stretching between the Kinnoull Street multi-storey car park and the concert hall, the building has lain empty since the Department for Work and Pensions shut in 2005.
In a report to the development management committee, Nick Brian, head of quality management, pointed out the benefits to the city centre of finding a new use for the building.
“The retention, reuse and refurbishment of this building is welcomed and the proposed external works are sympathetic to its character and that of the surrounding conservation area,” Mr Brian said.
“Proposals such as the removal of external roller shutters and the removal of cluttered rooftop services are considered enhancements to the building.”
During the consultation process with the council’s planning department, the developer, Deanway Muir Ltd, promised to ensure that the hotel would sit comfortably with the neighbouring concert hall.
“Given the historic nature of the site and the architectural significance of the building in the context of Perth’s industrial past, the design team’s brief was to approach the conversion of the building lightly,” the company said.
“The impact on the external appearance of the property will be minimal. The existing timber windows on the Mill Street faade will be retained and refurbished with secondary glazing to the inside, whilst the existing Crittal windows to the upper floors of the 1930s extension will be replaced with aluminium heritage windows to match as closely as possible.
“The stone and brick finishes which make up the primary south, east and west- facing elevations will be retained and refurbished.
“This will preserve the existing streetscape and ensure that the integrity of the original mill buildings which form the north side of Mill Street is retained.
“This approach also ensures that the building will continue to sit comfortably with Pullar House, which has already been refurbished and displays similar design characteristics on the Mill Street elevation.
“The existing front entrance will be retained at the centre of the building with full-height, glazed automatic doors set back from the pavement line opening on to a reception area. The existing stair will be retained with new lifts behind.”
Access to the rear of the building will be through a car park for 34 vehicles and the boundary wall and fence on the concert hall and Curfew Row boundaries will be retained.
“In addition to employment opportunities that will be generated, wider economic benefits will also be derived from the additional expenditure that the hotel will bring to Perth and the wider area,” said the developer in its design statement.
