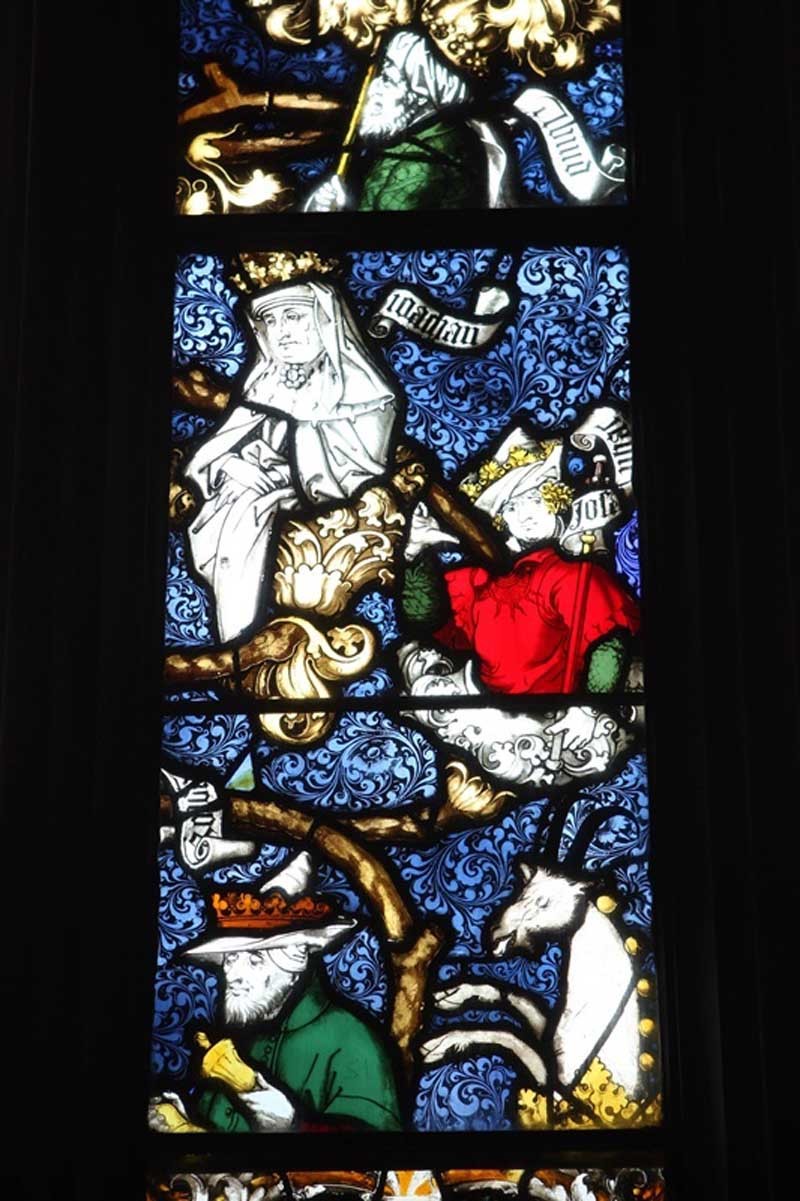History has come to life at Taymouth Castle with the restoration of several key rooms.
The first phase of the multi-million-pound redevelopment of the A-listed building is almost complete, with the eight principal rooms looking as they did in the days of Queen Victoria.
Owners Meteor Property Fund are so proud of the result that they spent two days this week showing off the Highland Perthshire retreat.
The Courier was invited to tour the castle, near Kenmore, which will be transformed into a luxury hotel with a golf course in time for the 2014 Ryder Cup.
Visitors’ first impressions will be of a modern reception with original features, including the stone floor.
In a nod to Queen Victoria, who spent part of her honeymoon at Taymouth in 1842, there is a large portrait of the formidable monarch, as well as a series of images featuring Penny Black stamps.
Suits of armour also line the walls leading to the staircase, where crowns and helmets are set in alcoves alongside swords, making the building feel more like a museum than a hotel.
The historical element continues upstairs in the Chinese lounge, where the ceiling has enjoyed extensive repairs to restore the ornate design.
Eric Strickland of Aberfeldy architects McKenzie Strickland Associates said: “While we were carrying out research on this room, we discovered a receipt for the silk wall coverings dating from the 1820s.
“It showed that a company based in Gainsborough had provided these, so we got in touch with them and they supplied us with the same design.”
The Banner Hall ceiling has also been cleaned, with hundreds of years of soot and grime giving way to the gilded beauty of interior designer JG Crace.
This has unveiled a vast collection of coats of arms, which have been inspected by officer of arms Alastair Lorne Campbell of Airds.
Meteor development manager Martin Mortimer said: “We have also been finding out more about the ceiling because it tells a story of all the people who have visited the castle over the years. Using this information, we hope to compile a history book.”
The Baron’s Hall is awaiting completion, with light fittings discovered in a container still to be cleaned and restored. Proposed as the main restaurant of the hotel, the room has resulted in some headaches for Mr Strickland to ensure that it meets safety standards.
He has devised a method of concealing a sprinkler system without compromising the A-listed nature of the building.
The tour ended in the Queen Victoria Library, where Mr Mortimer revealed a small nook where the monarch used to sit. It enjoys a view over the James Braidwood-designed golf course and a mirrored wall to warn of unannounced guests.
The library also boasts one of the most decorative entrances in the castle, with an elaborate doorway that will provide a neverending task for cleaners.
While the development is revelling in the castle’s history, there are also modern elements for the discerning guest. The golf facilities and traditional ’19th hole’ are in a new extension which is designed to weather along with the original structure.
Work on properties around the estate is also under way, with investors invited to buy their own piece of luxury.
The proceeds from house and lodge sales will fund the restoration of the castle estate, set to cost at least £74 million.
While Mr Mortimer remained tight-lipped on which company would run the hotel, he said that it would be the most suitable candidate rather than just the highest bidder.
